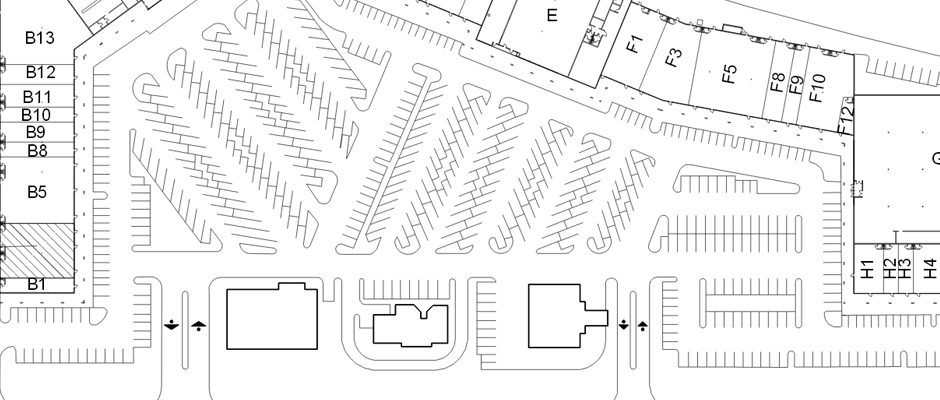- pdsupport@plandata.com
- (631) 427 9300
- Client Login
Surveys, Drawings & Rentable Area Calculation
In addition to our software and database maintenance services, PlanData also offers Architectural Documentation services such as CAD creation, field survey, and area calculations.
- CAD Creation: When accurate floor plans are a priority PlanData can provide CAD Creation services for Base Building
- Core, Shell, Corridor and Demising: CAD Creation services can be based on field survey or coordinate input from client supplied paper drawings.
- Existing Condition Drawings: PlanData can create CAD files documenting the “As-Built”, Reflected Ceiling and Electrical plans based on field survey.
- Base Building: Includes building envelope, core elements and demising walls.
- As-Built Floor Plan: Office space is surveyed and a detailed drawing is created.
- Lease Exhibits & Marketing Drawings: We can create graphics from sketches, existing CAD files or field survey.
- EAP Drawings: Emergency Action Plans are becoming necessary in many parts of the country. Our staff is instrumental in creating accurate EAP's to be submitted to your local Fire Department.
- BOMA / REBNY Rentable Area Calculation: These measuring standards are used to calculate USABLE and RENTABLE AREAS. Having accurate square footage calculations allows your organization to have rentable square footages available and avoid potential tenant disputes by having highly accurate information “on the ready” so that you can move on to more productive endeavors.
- Due Diligence: Help in your decision making. Have confidence in your area calculations and have the information in PlanBook format
- EAP and Fire Safety Drawings: PlanData can work with your Fire Director and Life Safety vendors and create Emergency Action and Fire Safety drawings per current standards and requirements (only offered in New York).
- CAD files are submitted via CD, e-mail or FTP site.
- Document Retrieval available.
- Graphic files included. PDF, Bitmap, JPG and TIFF.

